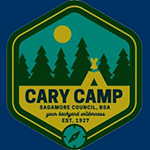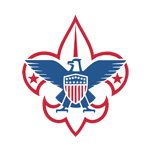Facilities - McAllister Scouting Center
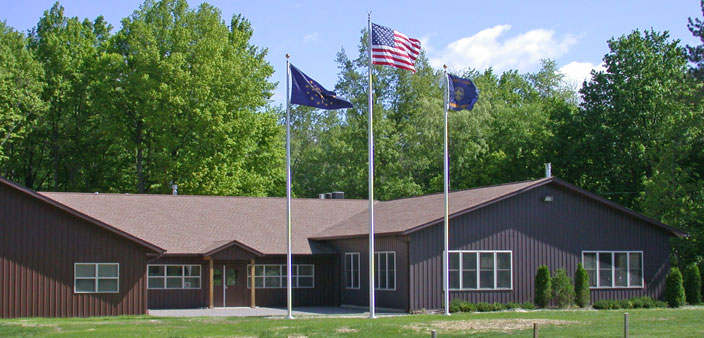
McAllister Scouting Center is the main building at Cary Camp. It has large and small meeting rooms, a kitchen, and a set of training rooms with audiovisual capabilites.
Areas inside McAlister Scouting Center include:
- McAllister Hall, the main dining area, is 48 by 85 feet, with a capacity of approximately 275. Other facilities include electronic equipment: a PA system, a DVD player/VCR, and an ceiling-mounted computer projector and screen. McAllister Hall has a gas fireplace and can be used for indoor campfires or a general meeting area. It is frequently used for Blue and Gold Banquets, Pinewood Derby Races, and other scout events.
- Heritage Hall, a smaller meeting room of approximately 28 by 40 feet, with a capacity of 75. Heritage Hall has a gas fireplace and can be used by smaller groups needing a meeting area or small dining area.
- The Sorenson Training Center, a 4-room complex designed for training or other meetings. It has a TV, VCR and DVD player in 3 of the rooms:
- The A & K room
- The Lehman Room
- The kitchen, which serves all three of the other parts of the Center. The kitchen is equipped with a stove, grill, convection oven, refrigeration, freezers, dish washing machine and ice machine. Dishes are available.
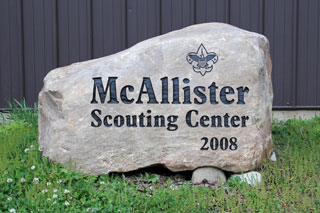
As of October 2018, the camp Trading Post/Scout Shop is also located in McAlister Scouting Center, with its own outside entrance.
McAlister also has some storage space, laundry facilities, and bathrooms for guests. Tables and chairs are available for all of the rooms.
McAlister Scouting Center is available for rental, either the entire building or portions thereof. To rent it, please go to the Council reservations website.
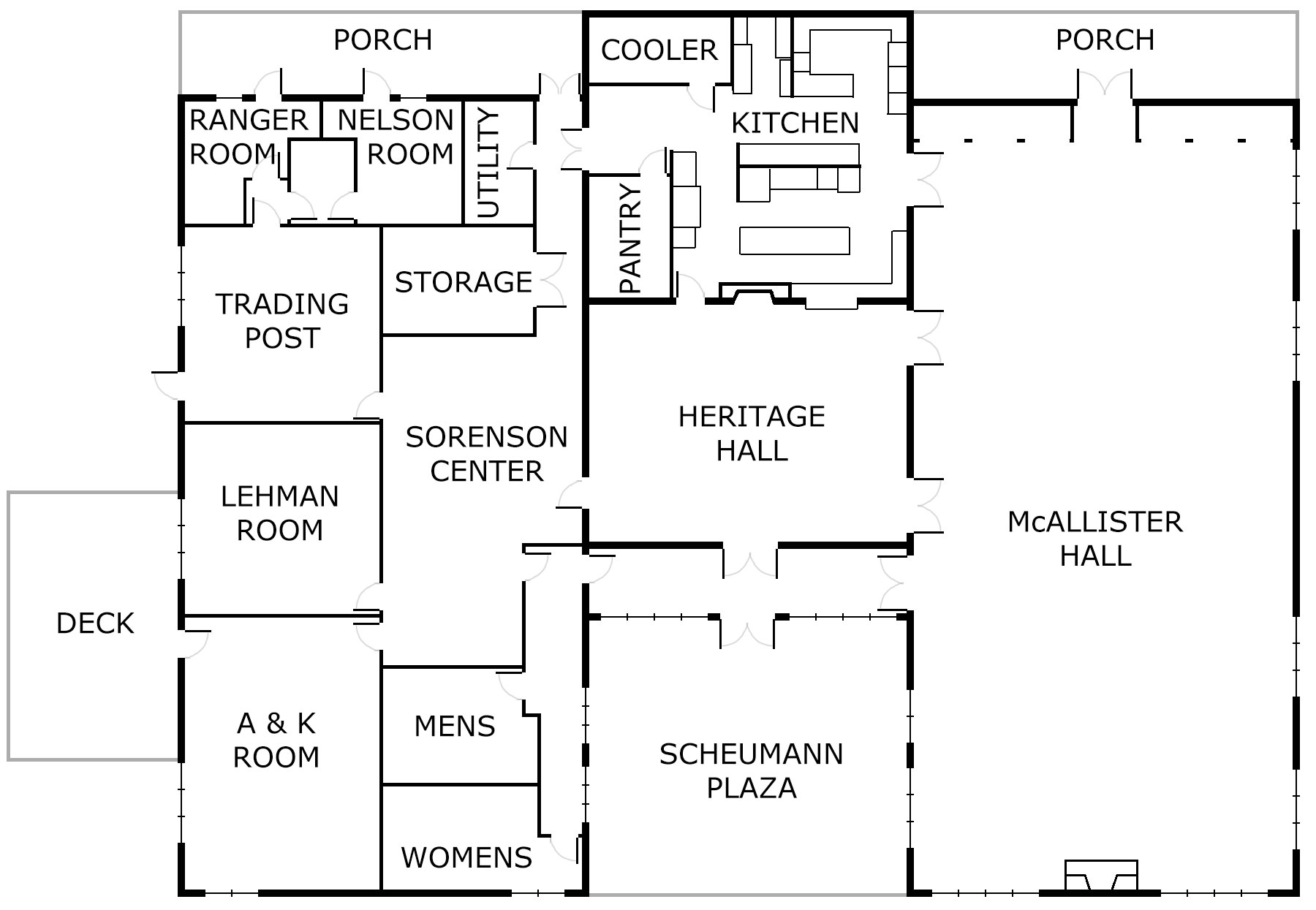
McAllister Scouting Center floor plan
